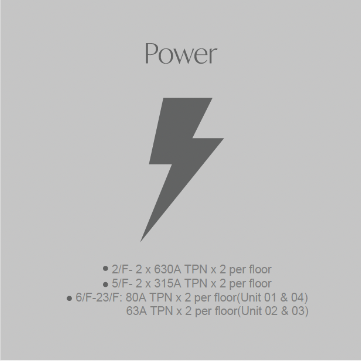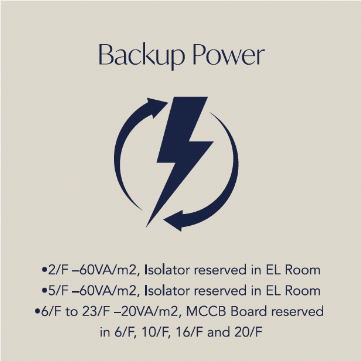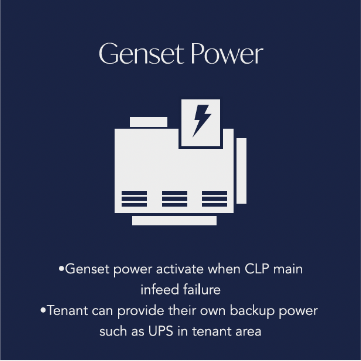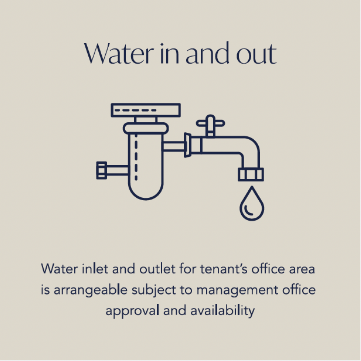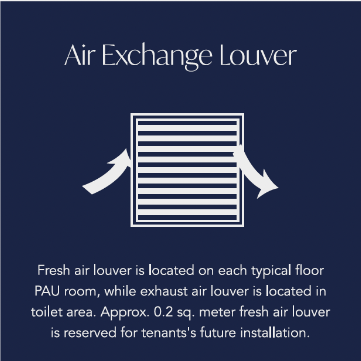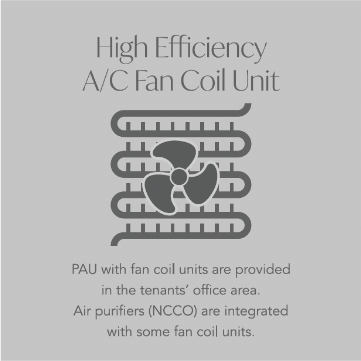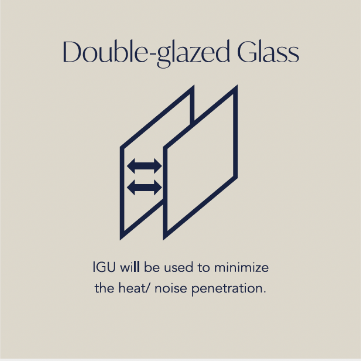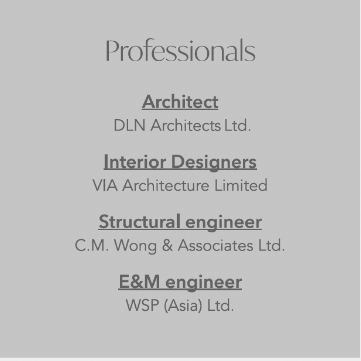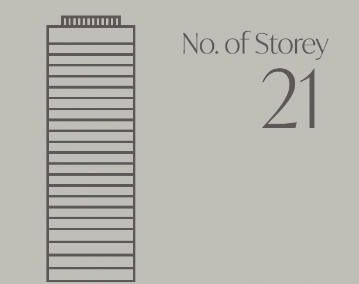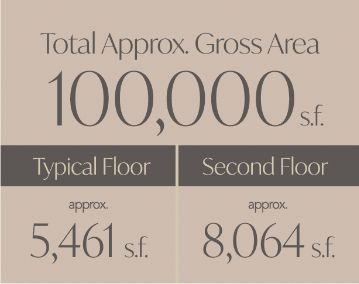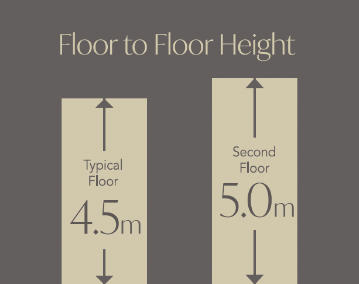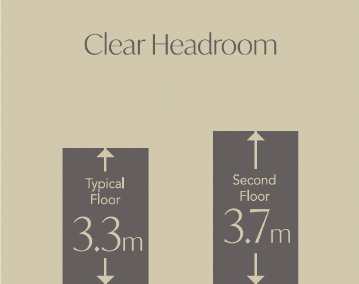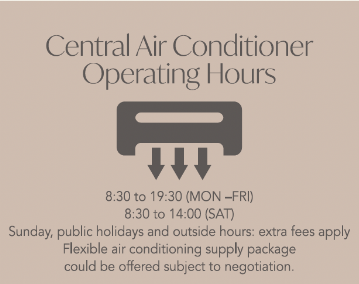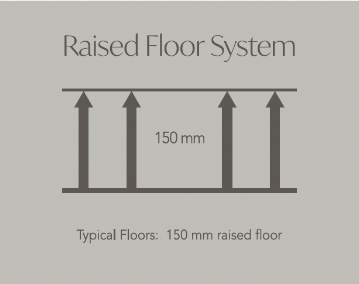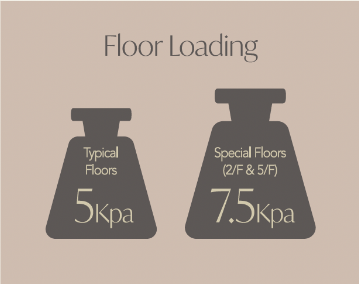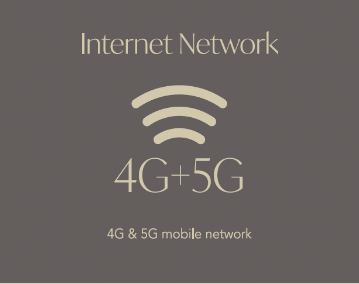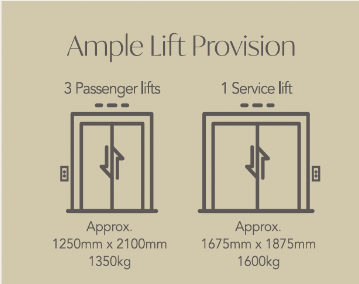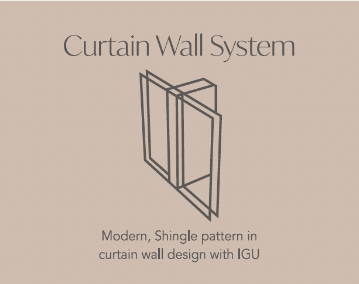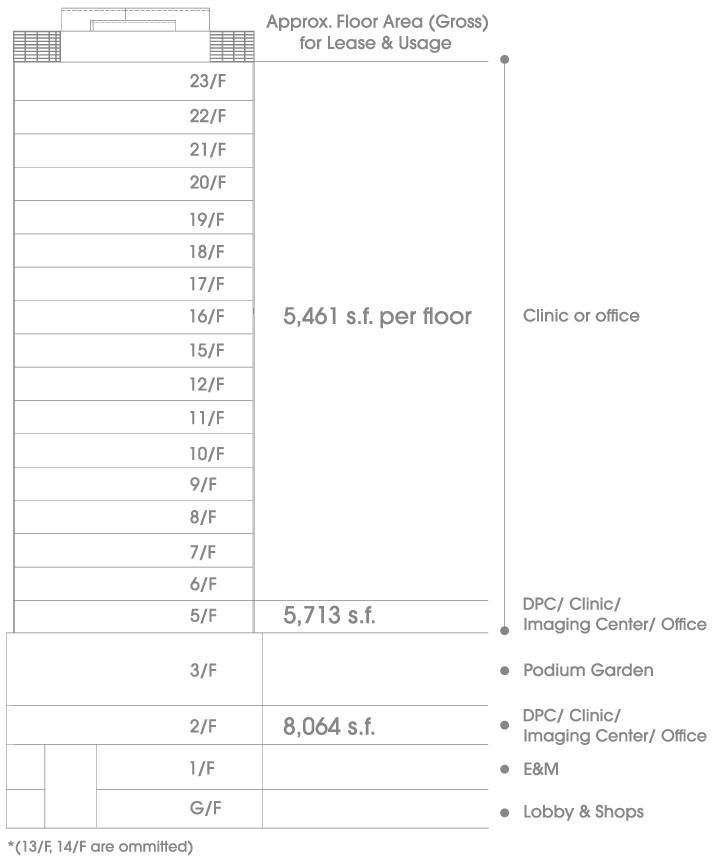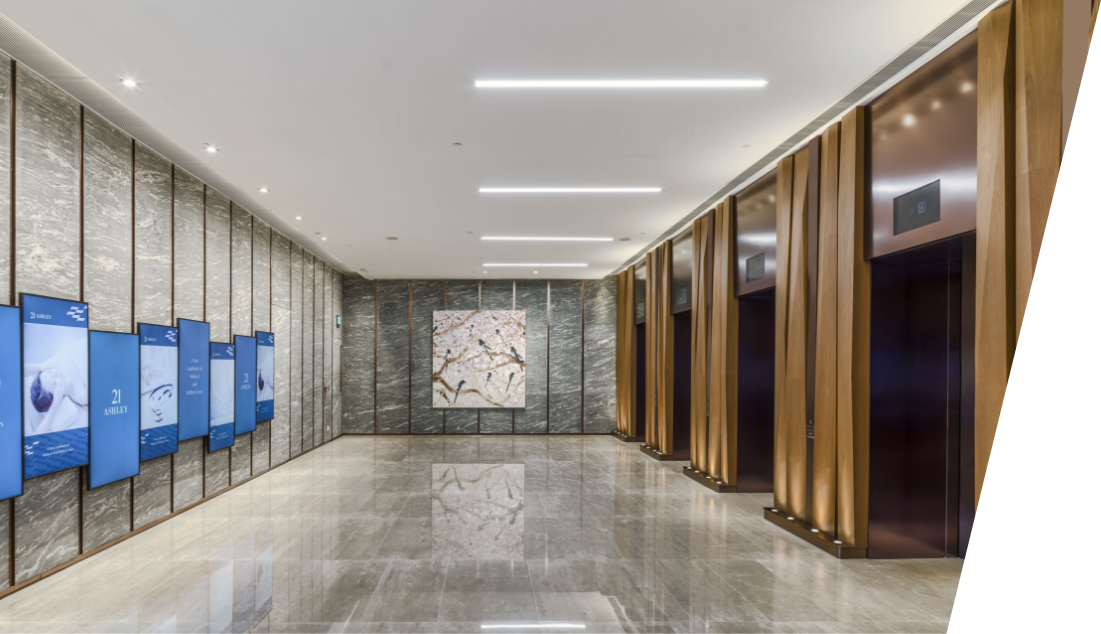
G/F Lobby
A New Landmark of
Medical and Wellness Axes
21 Ashley features a light-reflecting, shingle facade for optimised daylight intake with a grand and spacious lobby. The lobby and elevators ensure accessibility for sizable medical apparatus transfers to office floors, and a designated area is provided for wheelchair drop-off at the main entrance. The high ceiling also offers sufficient space for accommodating medical equipment and essentials.
We prioritise hygiene with specialised measures such as air purifiers (NCCO) and Touchless Control Systems in lift lobbies and lavatories. We also provide innovative value-added services, like a lecture hall for seminars and a premium tea-break lounge.
Location
21 Ashley offers exceptional transportation connectivity with barrier-free access from MTR Tsim Sha Tsui Station Exit L5. You can easily travel to Kowloon and Hong Kong Island via the nearby Tsim Sha Tsui Ferry Pier and bus terminal, providing convenient access to attractions and landmarks in the city.
Getting Around
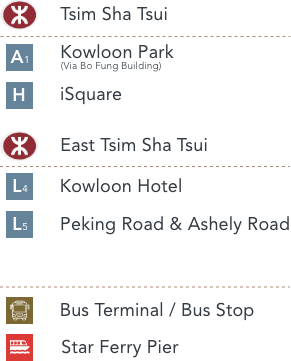

Building Specification
